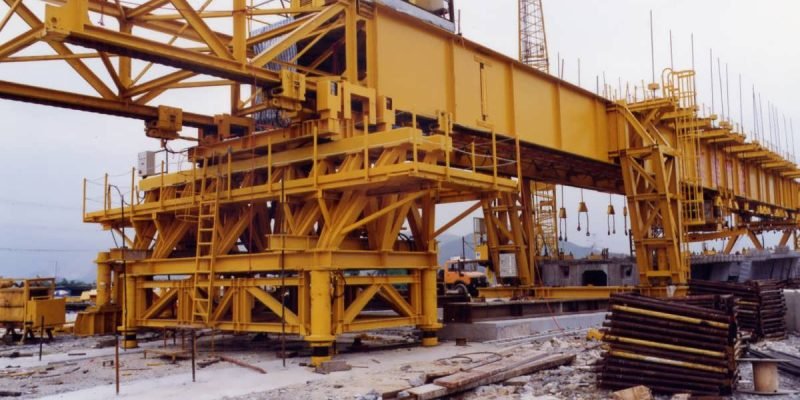Civil & Structure design


5 Months - 120 Hrs

3 Alternative days/ week

09:30 pm-11:30 pm
Eligibility :- B.Tech / M.Tech / Diploma in Civil Engineering
Course Overview
Our Civil & Structure Design course is a comprehensive, industry-oriented program designed to equip you with the skills and knowledge necessary for a successful career in structural design, particularly in the oil and gas industry. This course covers both theoretical foundations and hands-on practice with industry-leading design software tools.
- Module 1: Introduction to Oil & Gas Industry Structures
- Gain insights into the oil and gas industry and its structural design needs.
- Understand the types of steel and concrete structures used in this sector.
- Learn about the components and applications of different structural systems.
- Module 2: Industry Standards and Deliverables
- Explore standard section sizes and their properties.
- Learn about the major and minor axes of structural sections.
- Understand the entire process from project initiation to drawing production, including deliverables like steel, concrete, and anchor bolt drawings.
- Module 3: Steel Piperack Design & SP3D Modelling
- Understand the components of steel piperacks and how to design them.
- Learn to develop plan, transverse, and longitudinal elevations of piperacks.
- Get hands-on experience with SP3D software, including basic commands and modelling of beams and columns.
- Module 4: Connection Types and SP3D Modelling
- Master moment and shear connections, including their types and applications.
- Learn to design and model plan and elevation brace connections in SP3D.
- Complete the modelling of a piperack as per equipment layouts using SP3D.
- Module 5: Welding Techniques and AutoCAD Basics
- Understand different types of welds and standard symbols.
- Learn how to apply fillet and butt weld symbols to real-world scenarios.
- Get introduced to AutoCAD and its commands, preparing connection drawings in AutoCAD.
- Module 6: Technological Structures and Steel Buildings
- Learn about technological structures and how to model them in SP3D.
- Understand stair tower modelling and the components of steel buildings.
- Module 7: Foundation and Anchor Bolt Design
- Study the types of foundations used in the industry, including horizontal & vertical vessel foundations, isolated, and pile foundations.
- Learn to design base plates and anchor bolts.
- Extract and review foundation drawings from SP3D.
- Module 8: Practical Sessions and Career Preparation
- Hands-on practice in SP3D modelling and drawing extraction.
- Gain proficiency in creating standard connection drawings in AutoCAD.
- Learn the basics of Navisworks for project visualization.
- Prepare for job applications with resume (CV) preparation and interview skills training.